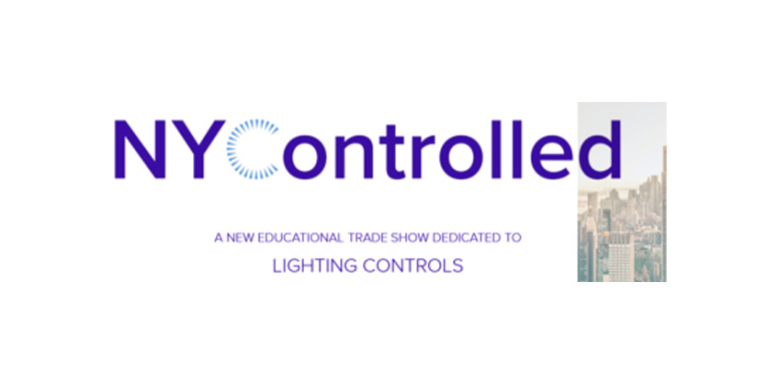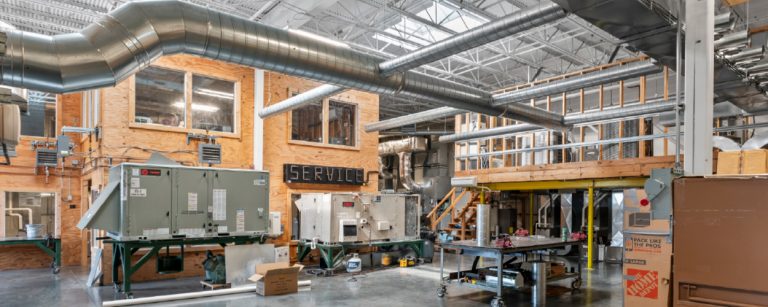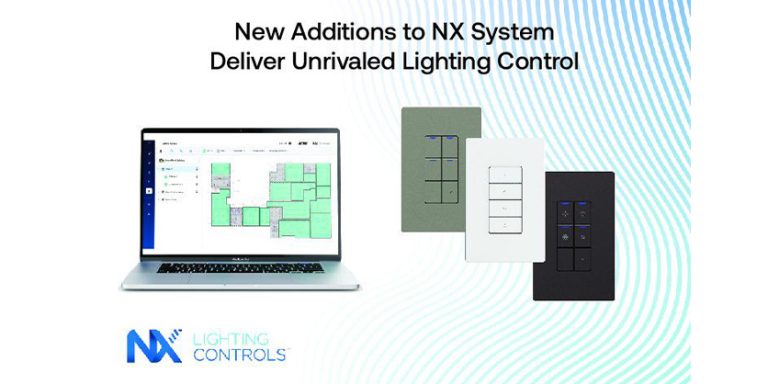Lighting the Way: BlackRock’s Journey to a Unified Workspace
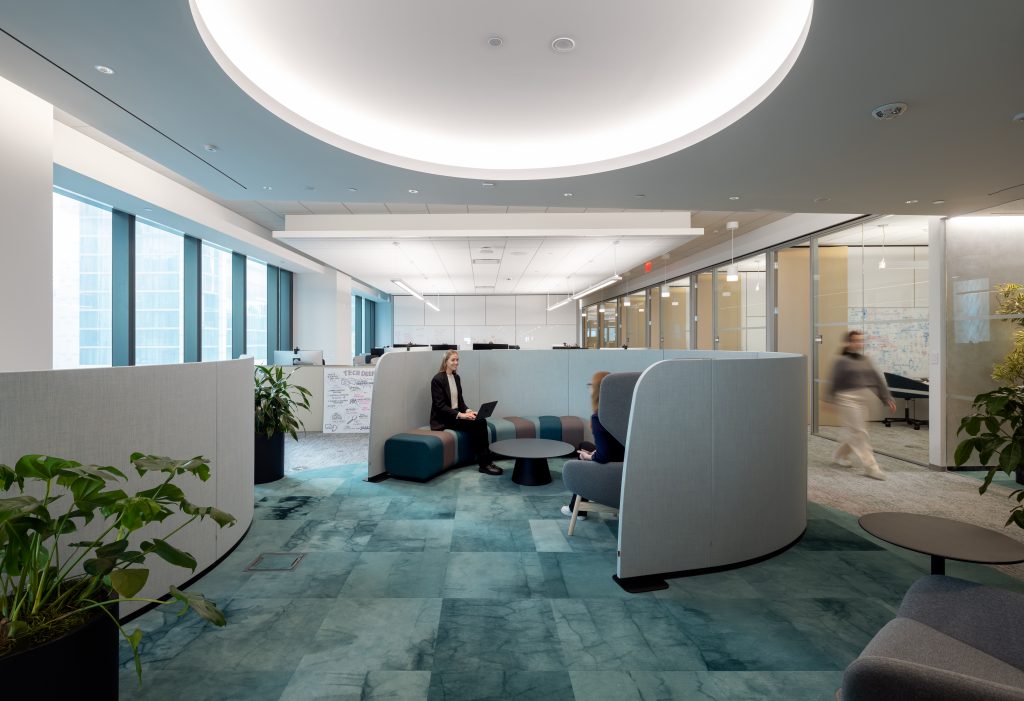
Summary
Background:
- BlackRock unites 4,000 NYC employees under one roof in Hudson Yards.
Design Innovation:
- Lutron’s Athena system revolutionizes lighting and shading control.
Challenges Overcome:
- Designing 15 floors for both functionality and aesthetic appeal.
Sustainable Success:
- LEED Platinum certification achieved, showcasing commitment to sustainability
Background
How does a global investment firm reimagine its corporate headquarters? For the BlackRock team, it started with an ambitious goal— co-locate its 4,000 New York City employees from three separate offices into a single, one-million-square-foot headquarters in Manhattan’s Hudson Yards, designed around one of the company’s core principles: “We Are One BlackRock,” a maxim that prioritizes working collaboratively and without silos.
To bring this vision to life, BlackRock curated an experienced design and construction team that recognized the critical role lighting and shading would play in making the entire space feel unified, comfortable, and adaptable. To meet today’s needs and tomorrow’s changing requirements, the proposed lighting control solution had to be smarter and more innovative than anything the team had previously used. The cloud-connected Athena control system with Athena wireless nodes, tunable white lighting, and automated shades proved to be the right fit.
“When we first heard the concept of One BlackRock, that was a guiding light for us. As a global organization, they’re all part of one another, and we couldn’t really manifest that concept without the lighting.”
Suzanne Carlson, Principal, NBBJ
Design Goals
- Consolidate employees in a single New York City location to encourage collaboration and emphasize a unified culture
- Establish an inclusive working environment that prioritizes employee well-being and comfort
- Create an adaptive space that will serve BlackRock’s needs today, and in the future
- Design to prioritize energy reduction, limit material waste, and achieve LEED Platinum certification
Challenges
Tasked with building out 15 stories in one of New York’s largest commercial office towers, the project’s sheer scale, combined with the desire for welcoming spaces within the overall framework, was a defining challenge for the design team. Inspired by New York City itself, architects at NBBJ likened each floorplate to its own miniature city, approaching the design like a scaled-down urban plan that balances group-work space and focus areas, mirroring the places of community and respite in Manhattan. Each “cityscape” had to work independently and within the comprehensive plan.
To make the most of the building’s floor-to-ceiling windows and abundant natural light, the integrated lighting and shading solution would need to draw natural light deep into the space while mitigating heat gain and glare. Glare was especially challenging since, in addition to standard sun glare, the proximity of other glass-façaded buildings causes sunlight to reflect back into the space at unusual angles throughout the day.
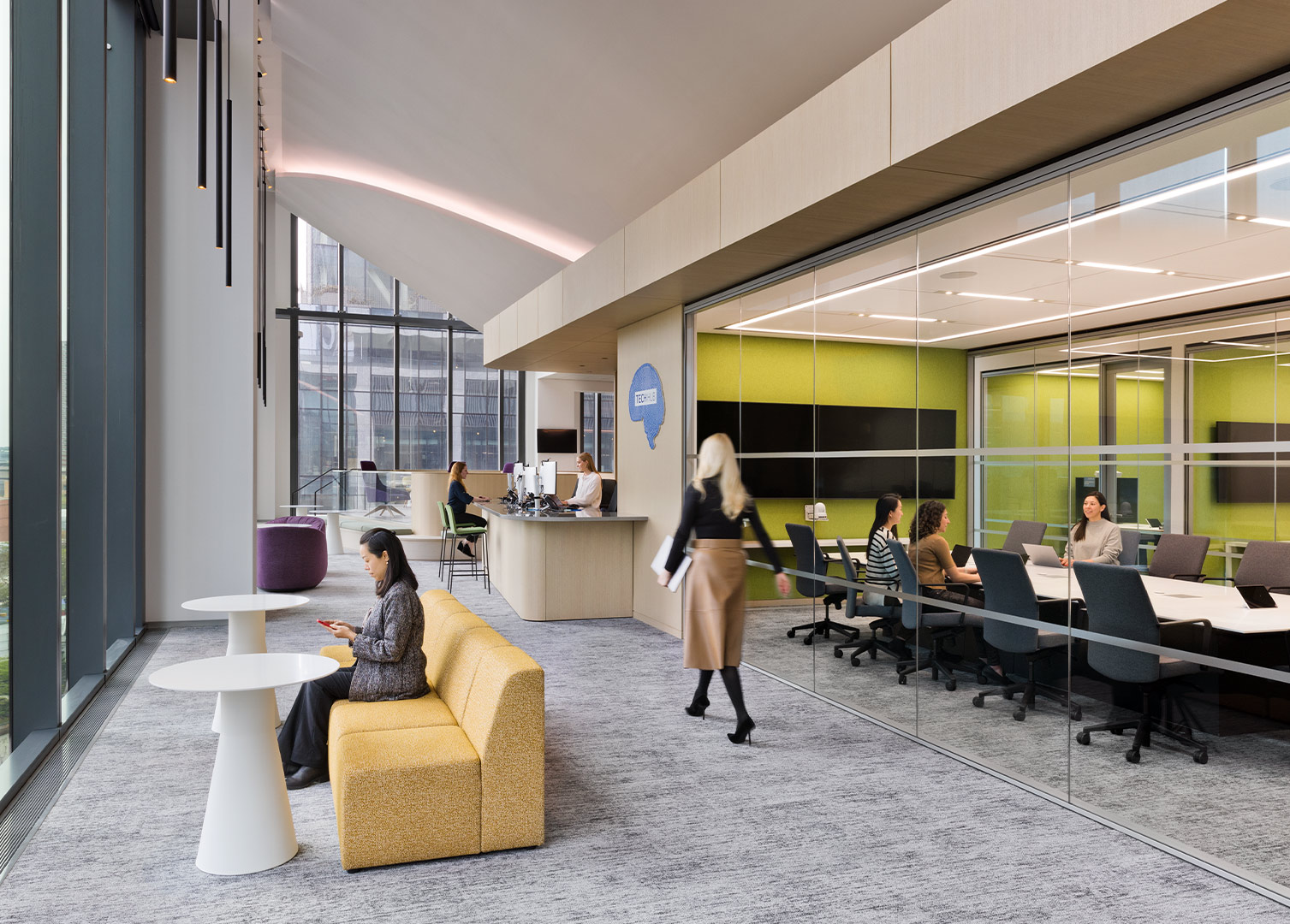
The system also needs to easily accommodate changes to layout and programming over time—continuing to deliver cutting-edge performance for years to come. “We [needed to create] a variety of spaces – open and enclosed, large and small – that are adaptable and flexible. I fully expect to walk in here five years from now and see something very different, but equally exciting, than what we have today,” explained Philip Pitruzzello, Managing Director, BlackRock. Finally, the project had to be completed on time and budget, no small ask during a global manufacturing supply-chain crisis.
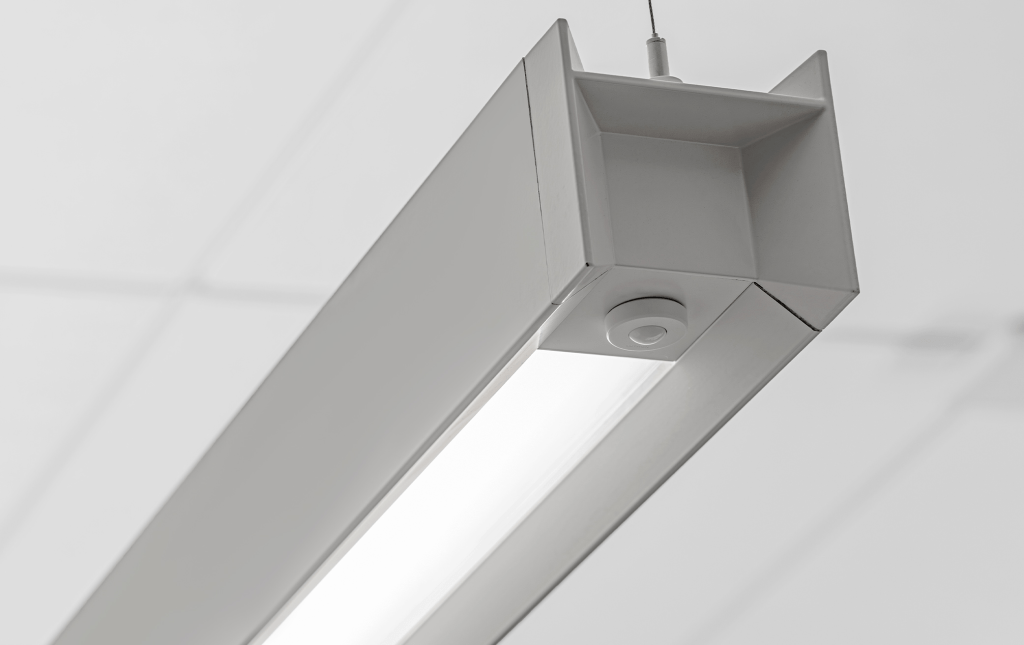
The Solution
Investing in innovative wireless technology was crucial to delivering the right solution for BlackRock. The teams at One Lux Studio and J.T. Magen chose Lutron’s Athena system with the newly released Athena wireless node to ensure performance, flexibility, and efficiency throughout the space. Athena wireless node is an ultra-small luminaire-level-lighting-control (LLLC) installed directly into the LED fixture, enabling lighting to be easily rezoned and reprogrammed – no rewiring required.
BlackRock has already taken advantage of this flexibility:
“We’ve already gone through changing business needs, and the lighting control component has been seamless. We just reprogrammed the wireless switch on the walls and the fixtures. We’ve done that and it’s really been wonderful. I think this project has actually changed the norm for what people expect from a lighting control system. It sets the bar higher,”
Barry Novick, Technology Strategy, BlackRock
“The big advantage to this job was that one wire that connects all the light fixtures is gone. All the addressing, all the programming—it all happens over the air [with the Lutron app].”
Stephen Margulies, Partner, One Lux Studio
Choosing a wireless solution had sweeping effects on the job, specifically simplifying installation, which led to big labor savings and contributed to lower material costs. “Using the Athena wireless node saved us time and money; there was no need to pull additional wires which translated to significantly quicker installation time,”
Jay Rimatzki, Account Executive, J.T. Magen
Ultimately, over 9,000 Athena wireless nodes were installed directly into a mix of USAI downlights, Axis linear luminaries, and SSL pendants throughout the space, delivering tremendous flexibility and actionable energy and occupancy data while maintaining a clean, uncluttered ceiling.
Democratizing Daylight
Tunable white lighting was installed throughout the open office areas and programmed to change with the time of day to support the occupant’s daily routines. Stephen Margulies of One Lux Studio describes the organic transitions, “You don’t notice it changing because it happens over time. We have four triggers throughout the day starting with the “morning” scene as the offices open, fading to “afternoon” at noon, and then to “evening” half an hour before sunset. The “nighttime scene” is triggered when they shut this place down, which might happen at ten or 11:00 at night.” These scenes draw that natural-feeling light deeper into the floorplate so everyone works under light that feels right—whether they have a window seat or not.
In tandem with the programmed lighting scenes, Lutron shades on all windows adjust automatically over the course of the day preserving access to city views while minimizing uncomfortable glare and solar heat gain. An important plus is that the shades move gently, and in unison, avoiding aesthetic distractions inside and outside the space.
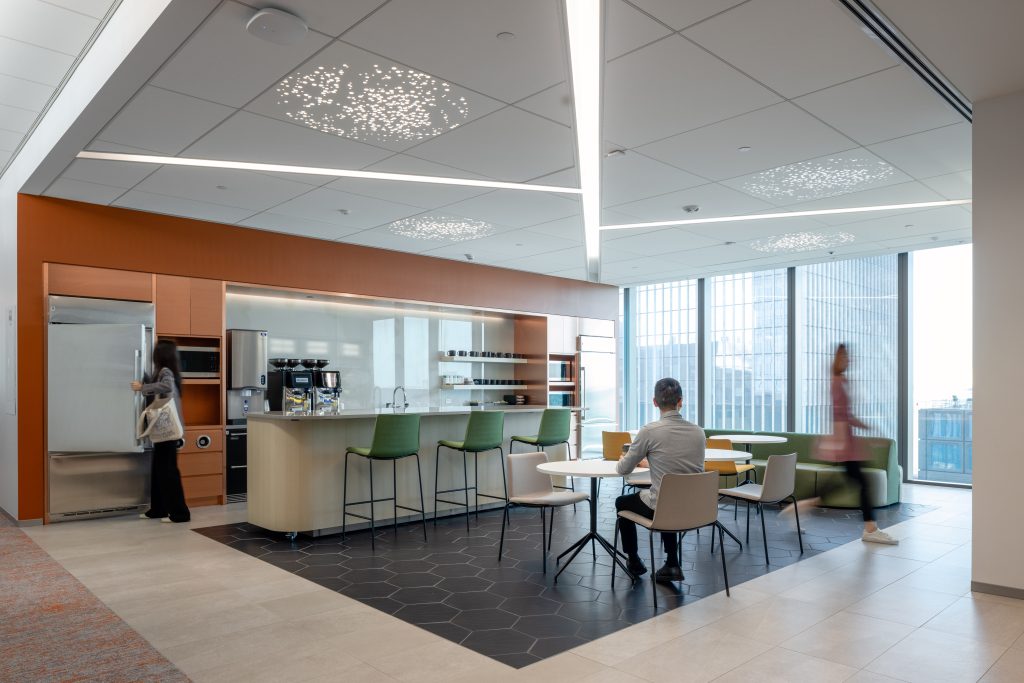
“Daylight is really important. But bringing in daylight and allowing that daylight to penetrate all the way deep into the floors so that everyone has access to natural light was very important. We have no perimeter offices or room on the general work floor, so everyone gets to enjoy the light. We call it democratizing daylight.”
Barry Novick, Technology Strategy, BlackRock
Service, Support, and Success
Beyond system design and installation, success depends on getting the right service and support. Lutron’s 25+ years of wireless expertise and commitment to caring for the customer were critical to BlackRock’s confidence in choosing Lutron for the project.
According to Stephen Margulies, Lutron’s uncompromising support was a game-changer, “We like working with people who care about us, who make sure the job is going smoothly and have the ability to interact with all the different wheels that make a project like this go. Because we don’t always figure out everything perfectly, we try to do the best we can, but having people who make sure that our interests are protected, and our clients’ interests are protected [was crucial]. Not everything was perfect on this job, but the people working on it made it perfect.”
Stephen Margulies, Partner, One Lux Studio
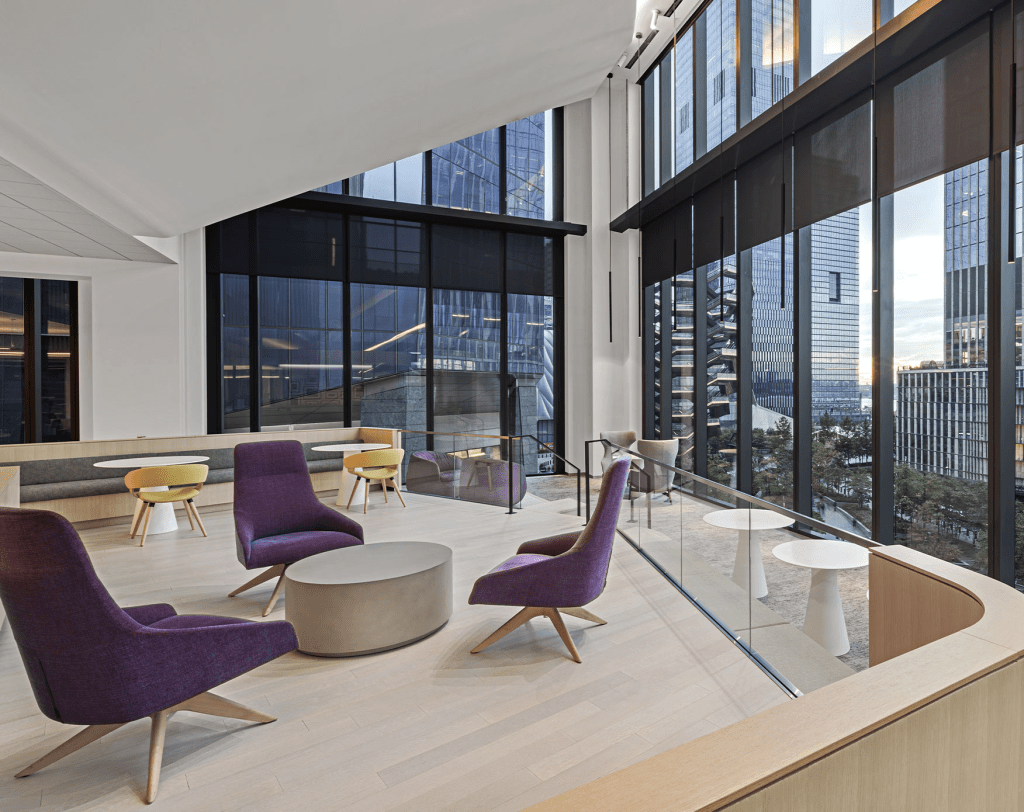
Results
The new, LEED-platinum certified headquarters goes beyond gathering employees together in a physical space. The design invites collaboration and connection, allowing employees to interact in the ways that work best for them. The goal of One BlackRock can be felt throughout the space, from small meeting rooms to the 400-person auditorium, to the showstopping oculus at the top of the main stairwell that reminds employees they’re part of a larger whole, under the same stars and working towards the same goals as their global colleagues.
Lighting plays a key role every step of the way. “We broke a lot of new ground in this building. Lighting control is one of the many areas. Lutron was the best and only manufacturer up to the job,” said Barry Novick. The new headquarters exceeds expectations of comfort, efficiency, and flexibility. It celebrates the people in the space and honors BlackRock’s quest for sustainable and future-forward solutions.
Meet the Lighting Designer Stephen Margulies, Partner, One Lux Studio
1. What was the inspiration for the lighting design used in this project?
When we met the BlackRock management team they expressed several specific goals that they had wanted to achieve. First and foremost, they wanted a space that was aesthetically pleasing and created a comfortable work environment for their staff. Their second goal was to achieve specific technical requirements that would allow for future flexibility. We developed a universal ceiling and lighting concept with the architects that met these two project requirements.
2. What feeling did you want to evoke for visitors in the different spaces at BlackRock?
There are the workplace areas and the amenity spaces in the BlackRock campus. The workplace areas were challenged due to the extremely large footprint of each floor. We wanted the occupants to experience a space that did not seem overwhelmingly large and repetitive. The lighting design helped break these floors down to unique and distinct areas. The entrance sequence from the elevator lobbies to the pathway through the large cores, to the moment one arrives at their desk is varied and visually interesting. Light levels were carefully planned to complement the daylight penetration into the various zones in the floor. Spaces without daylight were intentionally designed to have high light levels to offset the lack of daylight. Spaces with daylight were designed to vary as the daylight changed throughout the day. Intensity and color tracks the daylight conditions and complements the user experience.
The amenity spaces throughout the project are each unique, From the trading floor stair to the double height park spaces, From the auditorium to the cafeteria, each space offered occupants an exciting visual experience. Lighting for all of these spaces were carefully planned to offer the right balance of ambient and feature lighting. One common feature that can be experienced throughout many of the amenity spaces were many points of lights. This sparkly effect conveyed the global presence of BlackRock. “A 1000” points of light was often heard at design meetings. Generally, the ambient lighting was concealed in flowing coves that added dynamic movement in a traditional orthogonal building footprint. The overall composition leaves the visitors with a sense of clarity and comfort and from time to time visual excitement.
3. How do you handle budget constraints and cost-effective design solutions without compromising the quality of the lighting installation?
Managing this project through the budgeting process was critical to its success. When we got involved in the project there was already a design concept that was presented to the client and well documented for the workplace. We saw an opportunity to make the lighting systems considerably more efficient by reducing the number of light fixtures, reorient the lighting systems to optimize utilization and daylight. This reduction in light fixture count allowed us the opportunity for considerable cost savings which in turn allowed us to introduce lighting control technologies that at the time, was a cost premium. To prove this all out it was important to create pricing documents that defined the basic scope and priced upgrade alternatives. Once the alternatives were priced it was easier for BlackRock to make decisions on costs and benefits. This is where we introduced the idea of a new wireless control system and circadian lighting.
It is often surprising how competitive bidding can have a significant impact on the overall budget. Multiple manufacturers for light fixtures and controls, multiple distributors vying for a position are all good things to get real time pricing. We have found that creating this competitive environment brings the client to a comfort level and allows them to evaluate who is best for the right price. If this is done during the design development phase of a project we are assured of few surprises when the design process is complete.
This is how we protect the integrity of a design and takes away the contractor “VE” process that often compromises the design.
Meet the Manufacturer: Shawn Fisher, National Business Development Manager, Lutron Electronics
What were the main limitations of the previously used systems?
- The previously used system was a mix of different stand-alone systems that were not networked. Due to this, it was inconvenient/almost impossible to manage the space for facilities. In addition to the user experience the older technology was florescent and not LED, which provided a less conducive work environment for the employee experience.
What are the key features of Athena that led to the selection of Athena?
- Another selling point for BlackRock was wanting to invest in the innovative wireless technology to ensure they had the best performance, flexibility, and efficiency throughout the space. Additionally, being able to address lighting control adjustments/ programming through the Lutron App made it user friendly and convenient for facilities. This flexibility also enables the idea of “future proofing” which was extremely important to BlackRock.
- Easily integrated wireless lighting & shading control
- Ability to add & control tunable white fixtures where desired in the open office.
- The recent release of the Athena Wireless Node, a quarter-sized LLLC felt like the perfect fit for the space, where granular control and flexibility were a must.
What solutions were implemented to minimize energy consumption while maintaining adequate light levels?
- Daylight sensors near the windows detect the level of daylight in the space and auto-dim the lights accordingly—reducing energy consumption while maintaining the light levels.Automated shades both keep light out when it’s harsh and can cause glare and invite light deeper into the space when it’s indirect, further harnessing the power of the sun over electric light.Lutron occupancy sensors can tell when a room is left vacant and automatically turns the lights off. The fact that the entire space is controlled by one system helps create a balanced visual field, constantly adjusting to make the most of available daylight in the space, saving energy through efficient daylight harvesting.
- The Lutron Dashboard, the system’s management software, enables facilities teams to monitor energy consumption and find areas to improve performance.
What measures were taken to reduce glare and ensure optimal visual comfort for occupants?
- The shading system in the space is the first line of defense to reduce glare and ensure visual comfort Manual shades would be difficult to manage in a space this size, so specifying automated shades programmed to move automatically to block the sun throughout the day was crucial. Window sensors can even detect and correct for unexpected glare—especially in a place like Manhattan where the sun bounces off neighboring buildings, creating unusual glare.
- Maybe counterintuitively, black sheer shades (vs. white sheers) are easier to see through. BlackRock chose black sheers to preserve their views of the city, even when the shades are down.

Location
New York, New York
Architect
NBBJ
Lighting Designer
One Lux Studio
General Contractor
J.T. Magen
MEP
Syska Hennessy Group
Interested in adding Athena and Athena wireless node to your next office project? Learn more about Athena here and more about Athena wireless node here.


