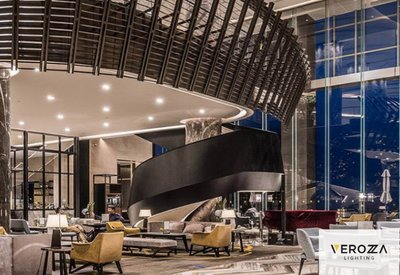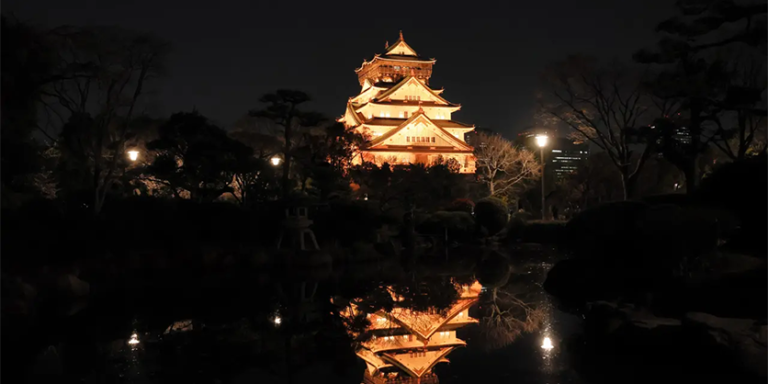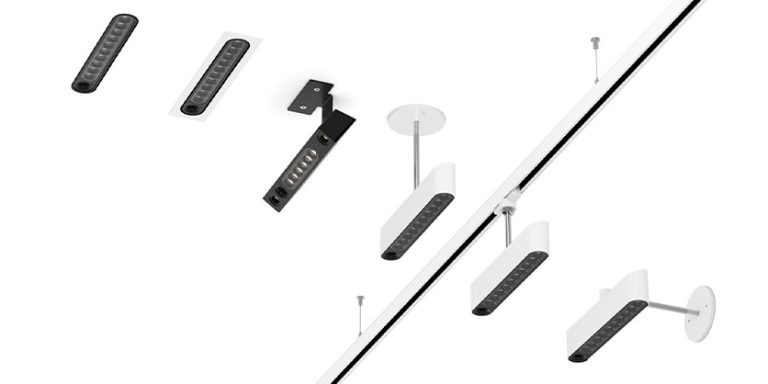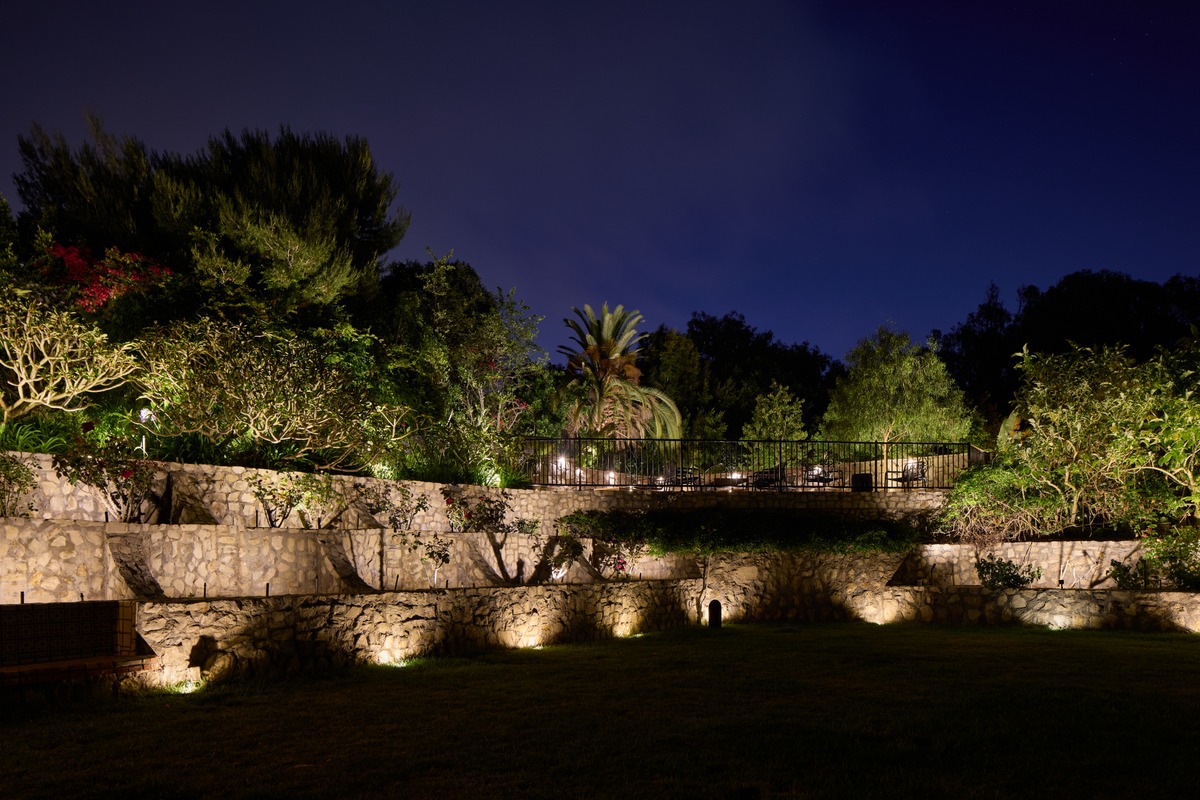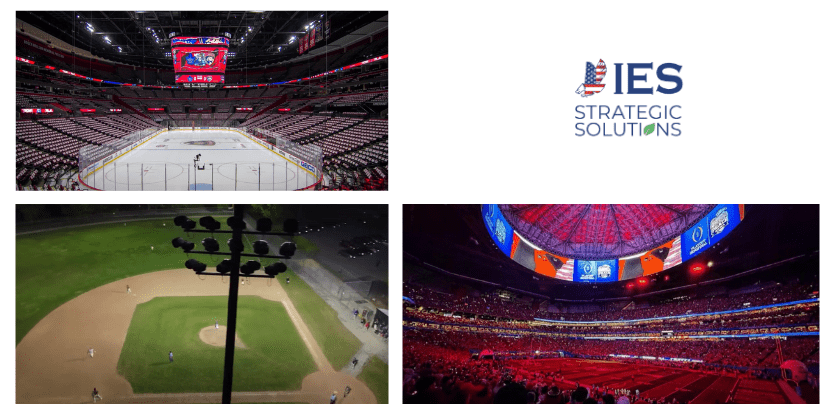Granite School District Lowers Infection Risk Through Lighting
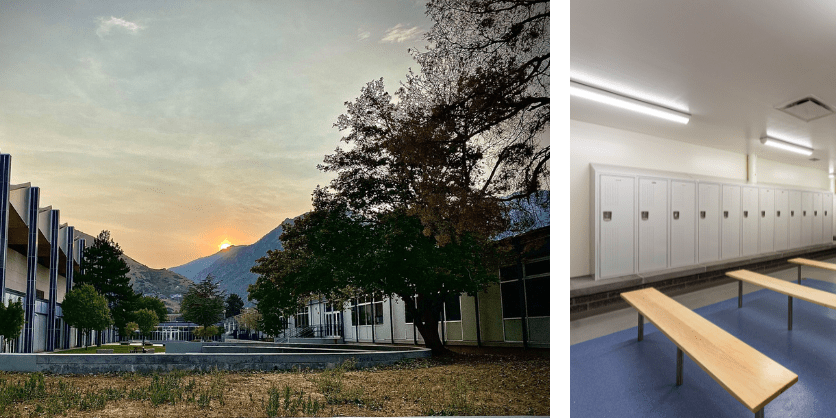
The COVID-19 pandemic changed the world and placed an emphasis on specific forms of lighting that can disinfect surfaces.
Schools are considered high-risk environments for the transmission of infectious diseases due to the close and frequent contact and communication that occur among students and teachers. Furthermore, environments such as athletic training rooms, gymnasiums, cafeterias, and classrooms can act as sources for the spread of infection.
Several studies and surveys have documented the presence of excessive bacterial burden in both high school and collegiate training room facilities. Athletic training rooms have a high prevalence of bacteria, including multidrug-resistant organisms, increasing the risk for both local and systematic infections in athletes.
Despite this, there is still a lack of knowledge among athletes, parents, and athletic trainers about best practices to limit the spread of infection. To that end, schools are including advanced technologies such as ventilation, filtration, and lighting to help reduce infection-causing bacteria more safely, continuously, and automatically.
Granite School District, located in the Salt Lake Valley, is the third largest district in Utah and ranks among the largest public school districts in the nation. Its boundary encompasses 257 square miles in which 57 elementary schools, 15 junior high schools, 8 high schools, as well as other special schools and programs operate. With more than 60,000 students enrolled and aging school buildings dating over 100 years old, structural issues became a major challenge.
To address the problem of outdated and unsafe buildings, voters in the Granite School District approved a $238-million bond in 2017 to fund the rebuild and renovation of 31 schools over a 10-year period. In May 2019, the district announced site layouts for the construction of 21st century high schools to help students prepare for college and/or careers; Skyline and Cyprus High Schools, located in Millcreek and Magna, Utah, are included in the major strategic plans.
To provide equity between the development of two different schools on different sites, architectural firms Fanning Howey and Naylor Wentworth Lund created a program focused on Granite’s central vision of flexibility, while allowing for customization. The new facilities will have an emphasis on collaborative spaces, flexible learning environments, enhanced security, and the ability to adapt to educational needs for decades to come. Work began with Skyline first, followed by Cyprus.
Skyline High School, built in 1962, serves 2,156 students. New building construction and demolition is taking place in phases on the current campus, so students are not displaced. Construction that began in November 2019 is scheduled to end in December 2026 and is taking place while school is in session.
Cyprus High School, with an enrollment of 2,650 students, opened its doors in 1918. The school is being rebuilt on a 60-acre location near Salt Lake Valley’s western foothills and is set to open in fall 2025. The district has worked with contractors for environmental remediation, geo technical investigations, and utilities planning at the site.

Over the course of several months, the two architectural firms worked to redefine the district’s approach to high school education with similar plans for Skyline and Cyprus high schools.
“Early visioning and planning sessions involved District administrators, as well as leaders and faculty from both schools, to build a common vision,” said Michael Hall, AIA, lead architect at Fanning Howey. “The design allows Granite to continue its departmental approach to high school education, but with an emphasis on next-generation learning.”
The resulting design creates flexible, open space at the center of each learning community. The team’s focus on flexibility continues in the athletic portions of the high schools. Instead of a traditional gymnasium, the design team created large fieldhouses with four courts, partitions and upper level running tracks. Each high school will also have an eight-lane, 25-yard competition pool with seating for 500.
The schools’ athletic programs are an important part of their educational missions. Renovation plans include upgrades for the athletic program: new grass and turf fields, tennis courts, pool, stadium, and baseball stadium, as well as new athletics buildings at each of the high schools.
A state-of-the-art athletics building constructed at Skyline High School was completed in late 2021. A similar building is currently under construction at the new Cyprus High School campus. To help reduce the spread of potential infection in the spaces, each athletic building includes installation of disinfecting lighting that uses safe, visible light to kill harmful viruses and bacteria automatically and continuously in the air and on surfaces.
Quantum Lighting Group of Salt Lake City chose Indigo-Clean luminaires from Kenall Lighting to provide an opportunity for the Granite School District to help protect students and staff against illness. Garrett Ledger, director/Specification Sales at Quantum Lighting Group, specified Indigo-Clean lighting for its environmental disinfection system that employs blended white and indigo light via a lighting control system to disinfect spaces. Unlike ultraviolet light, Indigo-Clean luminaires are safe for room occupants.

“Indigo-Clean luminaires were selected to reduce bacteria and viruses in the new athletics buildings because the areas are more prone to these challenges,” said Ledger. “Ultimately, the lighting installation should help reduce the amount of illness in the schools. As a bonus beyond a reduction in bacteria, the district can anticipate low maintenance costs for the lighting because of the LED technology.”
The installation includes Indigo-Clean MLHA8 linear surface-mounted fixtures in locker rooms, and pendant-mounted fixtures in the weight room and wrestling room. Indigo-Clean HADL6 downlights were selected for the toilet stalls, dressing rooms, and shower stalls. Indigo-Clean HASEDI recessed 1×4 fixtures were chosen for the cardio room.
“To complement the school’s forward-thinking design, we knew it was important to upgrade the lighting technology from what was in the previous athletic building. The Indigo-Clean luminaires provide bright illumination and the sealed enclosure housing prevent harboring of bacteria inside the luminaires,” commented Philip Borup, associate project manager at Envision Engineering.
Indigo-Clean lighting, a continuous disinfection technology, is patented and proven to kill harmful viruses, such as SARS-CoV-2 and Influenza-A, and bacteria linked to healthcare associated infections (HAIs). Using a combination of 405nm Indigo and white LEDs, Indigo-Clean technology emits narrow spectrum light that kills viruses and bacteria while providing ambient illumination for the space.
Related Articles
Lighting Technology Adds Health Benefit to Fire Station
The IRA and IIJA Present Unique Opportunities
Research Study Demonstrates Effectiveness of Light Disinfection Technology



