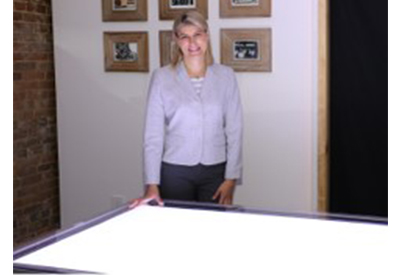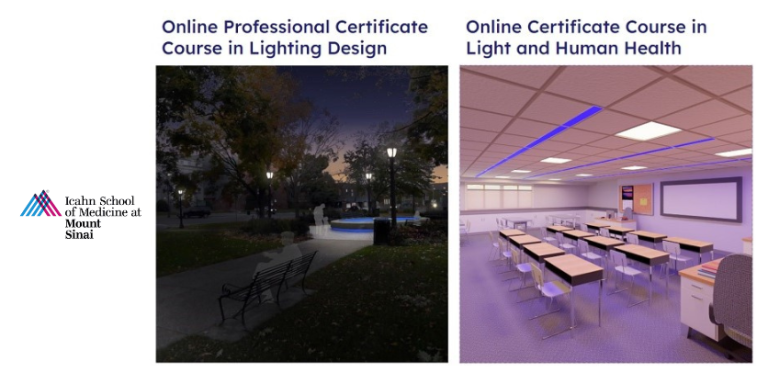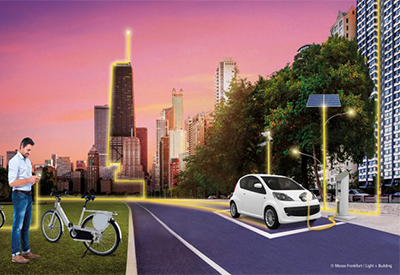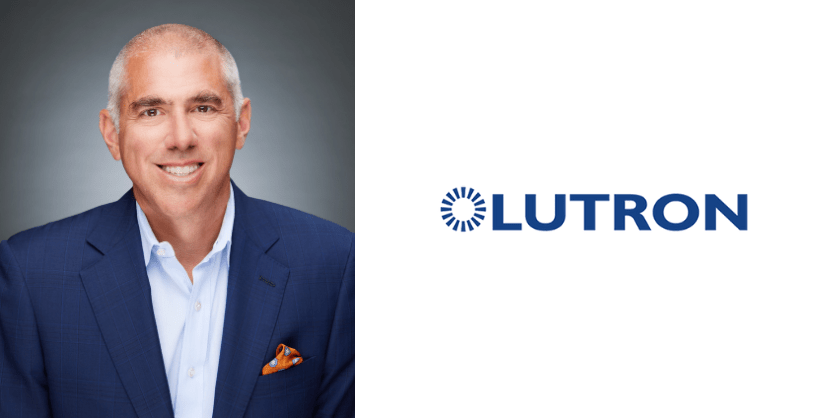Guidance for Net-Zero K-12 and Office Buildings
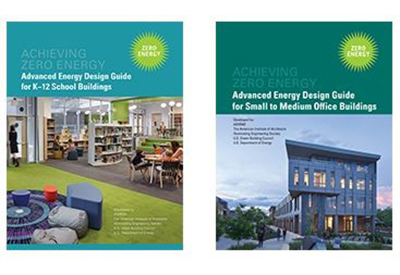
January 6, 2020
A net-zero building consumes the same or less energy from external sources than it produces itself, using a combination of energy efficiency and renewable energy production. The American Society of Heating, Refrigerating, and Air-Conditioning Engineers (ASHRAE) recently published guides on how to design buildings that achieve net-zero energy consumption without compromising quality.
Building upon previous guides targeting deep energy savings, the first two new guides were developed in partnership with the American Institute of Architects, Illuminating Engineering Society, and U.S. Green Building Council, and target K-12 and small to medium office buildings. Covered strategies include plug load control, HVAC sizing and design, reducing and eliminating thermal bridging, balancing energy efficiency and renewable energy, and optimizing lighting. As for lighting, the guides focus on daylighting, LED sources, and controls.
K-12 school buildings
Published in January 2018, the guide to net-zero K-12 buildings covers all sizes and types approached as either new construction or retrofit. For lighting, the goal is to minimize energy consumption to a lighting power density of 0.4W/sq.ft. and 0.45W/sq.ft. for primary and secondary school buildings, respectively, without compromising light levels or comfort.
General guidance includes:
- Ensure appropriate minimum maintained light levels on both horizontal and vertical surfaces.
• Produce a uniform light distribution with appropriate brightness contrast.
• To avoid glare, select luminaires that balance proper light source shielding with efficacy, and ensure light appropriately interacts with room surfaces.
• Specify LED luminaires with dimmable drivers and confirm via a mockup that they will not product objectionable flicker across the dimming range.
• Control the lighting by a combination of automatic and manual devices.
• Use lighting for wayfinding and to highlight school logos, trophy displays, and other focal points.
After providing general guidance, the guide details recommendations for specific spaces. For example, for classrooms:
- Design the lighting to provide 40 horizontal footcandles and 15 vertical for illumination for students, special needs students mainstreamed into general classrooms, and nighttime adult learning.
• Consider semi-indirect or direct/indirect pendant luminaires, spaced to produce uniform light levels, for ceiling heights above 9 ft. 6 in. and/or with daylighting. For ceilings below that height, specify 2×4 “volumetric” luminaires.
• Place manual controls at both the entrance and teacher area.
• Teacher area controls should provide at least two scenes—general teaching mode, and A/V mode—and can be integrated with automatic window shading, if present.
• Specify dual-technology, auto-ON-to-50-percent occupancy sensing and daylight-responsive dimming controls.
Small to medium office buildings
Published in June 2019, the guide to small and medium office buildings covers buildings ranging from about 10,000 to 100,000 sq.ft. with a <75 ft. height. For lighting, the goal is to achieve an average lighting power density of 0.4W/sq.ft. for the building, with LPD as low as 0.31W/sq.ft. for open office areas.
General guidance includes:
- The same care must be taken as K-12 buildings in regards to lighting quality.
• Use light-colored room surface finishes to maximize internal light distribution, specifically 80-90 percent for ceilings, 50+ percent for walls, and 20+ percent for floors.
• Workstation partitions parallel to windows should be at least 50 percent translucent or have a maximum 42 in. height.
• Install task lighting (automatically controlled via occupancy sensing in addition to a manual switch) to ensure appropriate desktop and other task area light levels where daylight availability is limited.
After providing general guidance, the guide details recommendations for specific spaces. For example, for open office areas, which represent about half of all interior floorspace for this building type:
- Specify LED lighting with a minimum efficacy of 125 lumens/W, 50,000+ hour life (L70), 80+ color rendering index (CRI) rating with sufficient red saturation, dimmable driver, and 5+ year warranty.
• Design an ambient light level of 25-30 average maintained footcandles and about 50 footcandles on desktops. Consider placing one 25W luminaire per 80 sq.ft. of area, supported by task luminaires as needed.
• Wall-wash luminaires can be used to highlight adjacent feature walls and corridor file spaces.
• All lighting should automatically shut OFF when it’s not needed, and reduced when there is sufficient daylight.
• Specify luminaire-level lighting controls for maximum flexibility, responsiveness, and energy savings. Because they install like typical luminaires, wireless luminaire-level controls are particularly recommended for existing buildings.
• Network the control devices to allow sensor data to feed to a central point for energy analysis, global control, energy savings tuning, and non-energy-related benefits such as optimizing space utilization.
These design guides provide practical guidelines for achieving net-zero energy consumption without compromising quality. For lighting, the focus is on daylighting, controllable LED lighting, and detailed, automatic controls.
Download the guides free at the ASHRAE website HERE.
Craig DiLouie, LC, is Education Director for the Lighting Controls Association. This article was originally publshed by the Lighting Controls Association.





