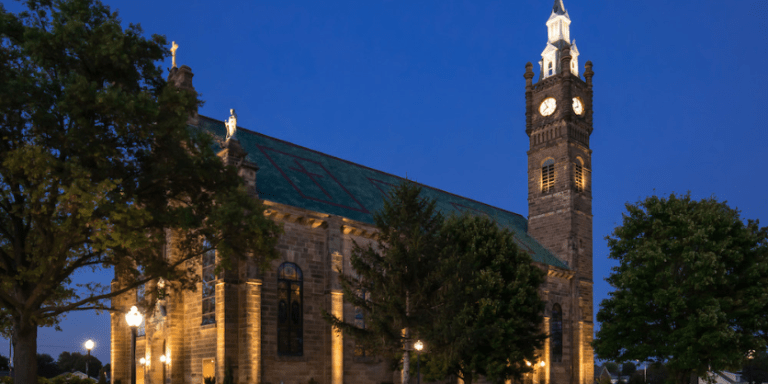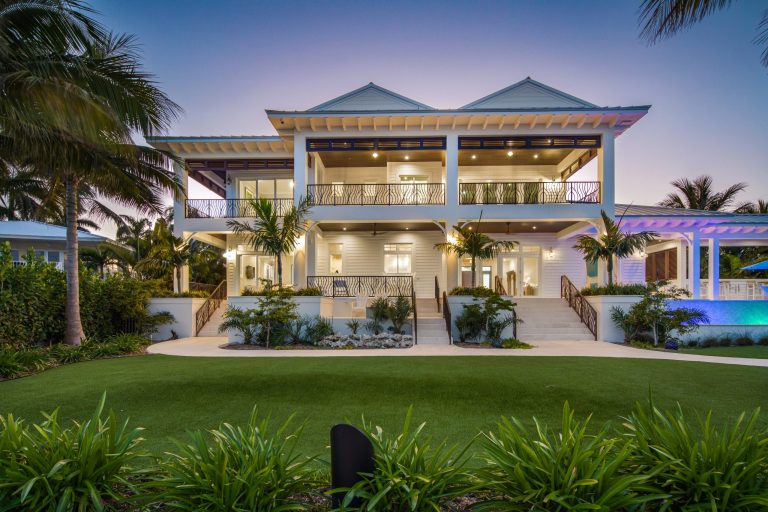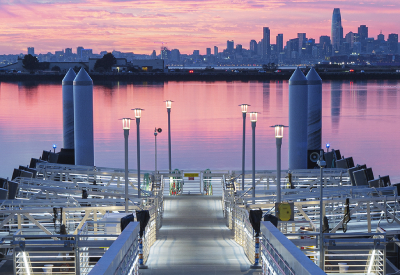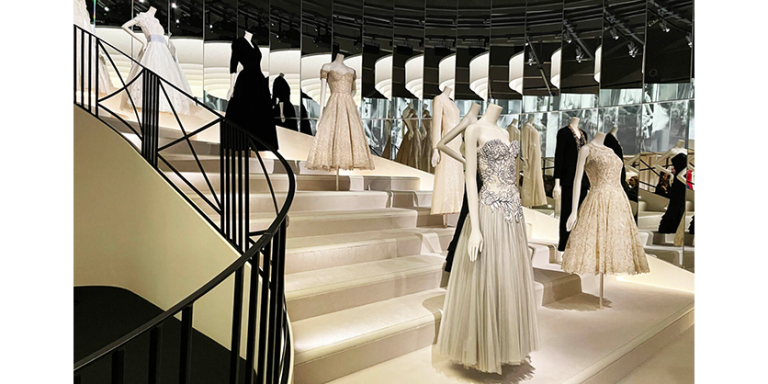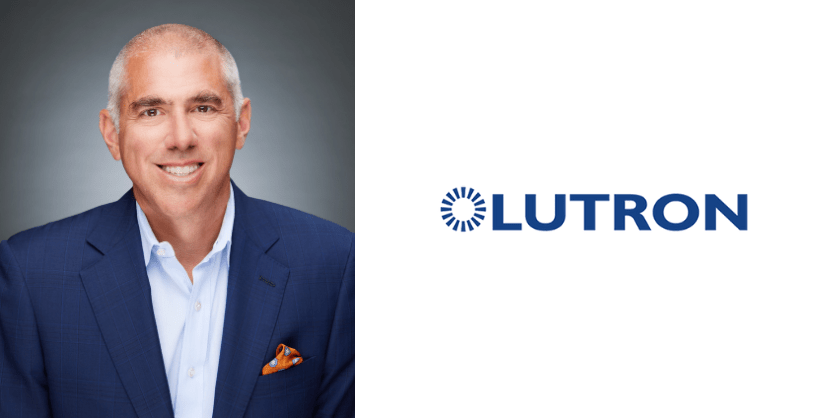The Challenge of Lighting a Glass Cube Building at Paddington Square
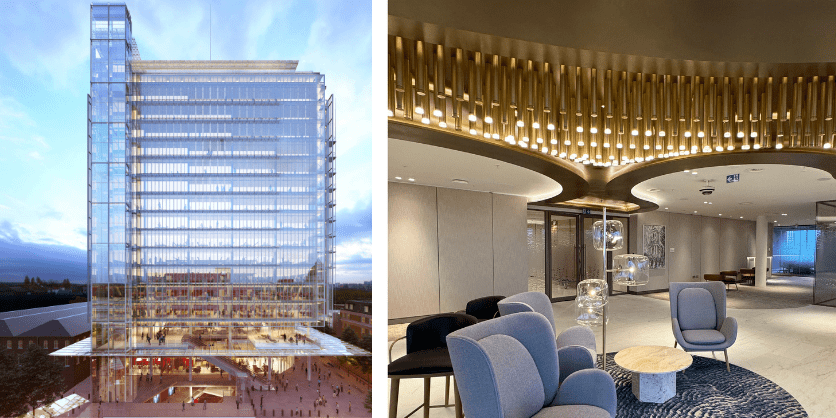
Architectural lighting design firm DesignPlusLight has just unveiled its latest commercial project: 1 Paddington Square, located inside one of London’s busiest transportation hubs that connects two Underground stations, a new Crossrail station, and Paddington Station.
Comprising 17 floors of mixed-use commercial and retail space – with 437,000 square feet designated as office and 75,000 square feet of retail/mixed-use – 1 Paddington Square is a distinct “glass cube” building designed by Italian architect Renzo Piano, who was in charge of the overall design as well as a team of architects, including TP Bennett, which handled the retail component.
The DesignPlusLight team collaborated with the lead architects to design the upper nine floors of the building. The brief was to create food and beverage and break-out leisure spaces on each floor that would seamlessly blend with the retail floors, open plan offices, and glass-partitioned meeting rooms — all with a panoramic view of London’s cityscape. The architectural firm TP Bennett designed a bespoke staircase that spanned the internal spaces, culminating at the 16th floor hospitality level which included the reception area, conference meeting rooms, concierge, a champagne bar, and a 150-seat auditorium with a state-of-the-art video conferencing facility.
Challenges
The building’s steel and glass construction provided significant challenges to the lighting design as the building is flooded with natural light during the day. Automatic BMS systems control the impact of daylight on each floor; daylight and PIR sensors integrated into the lighting controls enable the management of the artificial lighting during the day to ensure minimal energy use.
“The challenge with extensive glazing is whilst it affords a spectacular vista during the day, as night falls, the glass can become a reflecting mirror of the interior,” explains DesignPlusLight Principal and Founder Sanjit Bahra. “To overcome this, we layered lighting effects to highlight the internal form and structure of each space so that the internal view became the interesting nighttime scene.”
Solutions
Since the 16th floor hospitality space featured a 360-degree view of the city, tunable white LED light sources were implemented to ensure that the lighting corresponded to the changing color temperature of the natural light outside.
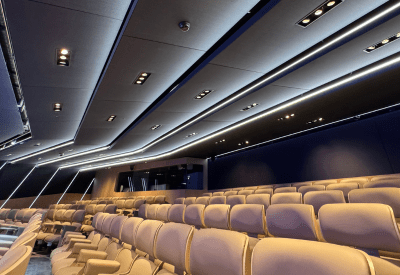
Specific color temperatures were selected for the auditorium to ensure the best presentation across all visual materials and mediums. To counteract the auditorium’s lower ceiling height and to make the space feel more expansive, the ceiling was layered to create the impression of height. Linear lighting was seamlessly detailed into the ceiling panels to further visually expand the dimension of the space and direct light onto the stage.
One of the most notable lighting fixtures is the bespoke chandelier designed by DesignPlusLight to illuminate the bar and hospitality area. The aesthetic was driven by the metal material of the building and the corporate identity of the client. It had to feel robust, create a strong impression, plus work with the ceiling height and span of the space. Inspired by the soaring views, the design team collaborated with Scotland-based Stoane Lighting to manufacture suspended rods with lit elements. The undulating arrangement gave the impression of floating clouds, while the gentle movement of light evoked a flock of birds — a composition that helped lead guests into the space as they admired the magnificent views of London.
Due to the footprint’s very regimented office floorplan, curved lines of light help break up the rectilinear space and guide one’s eye across the workspace to the more relaxed break-out seating and eateries. Suspended acoustic lined panels add a further layer of softness and texture while providing a visual anchor to the more informal areas.
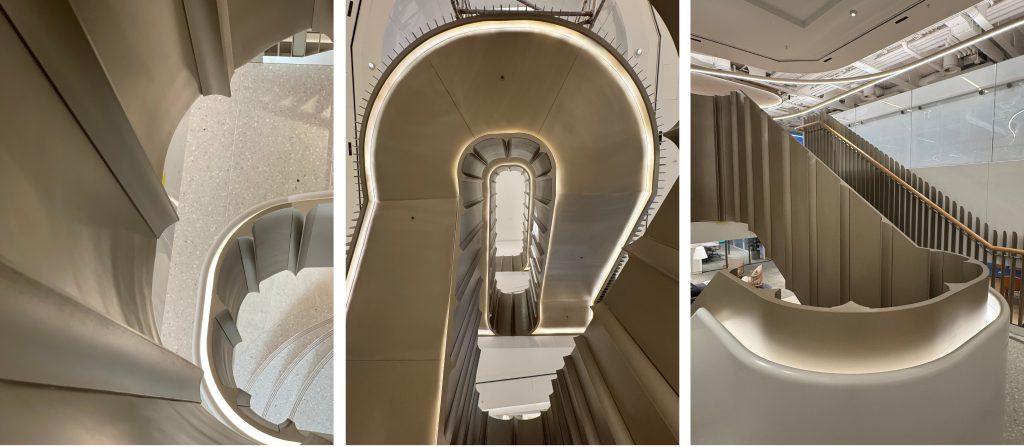
TP Bennett designed the internal staircase that allows ermployees to move between all 9 floors without having to use the central core elevators. The staircase became a stunning architectural feature in its own right, comprised of two sections of steel, travertine, and glass. The DesignPlusLight team implemented indirect lighting to enhance the curved balustrade and soffit details, giving the staircase a sculptural quality.
Lighting mockups and site trials were required to ensure that the lighting design was beautifully detailed within the fabric of the staircase, concealing the light sources so that the lighting and material all blended seamlessly into the construction.
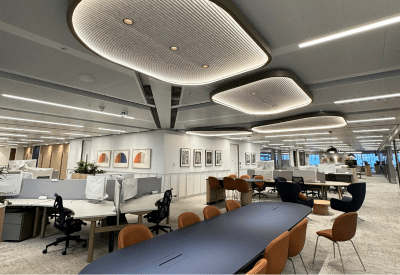
The central core area was designed to house private meeting rooms, a yoga studio, a library, and places to relax. The interior design and indirect lighting further enhanced the feeling of quiet contemplation in contrast to the active office space around it.
Designed to achieve LEED Platinum certification and a BREEAM Outstanding rating, the 1 Paddington Square project boasts a retail section that integrates a subterranean level that is linked to the Underground stations and leads to the railway station concourse as well as the new shops and restaurants at ground level.
Through the collaboration between the DesignPlusLight, TP Bennett, and Renzo Piano teams, 1 Paddington Square effectively integrates state-of-the-art office space with an extraordinary hospitality venue, multi-level retail shops, and the convenience of a commuter hub.



